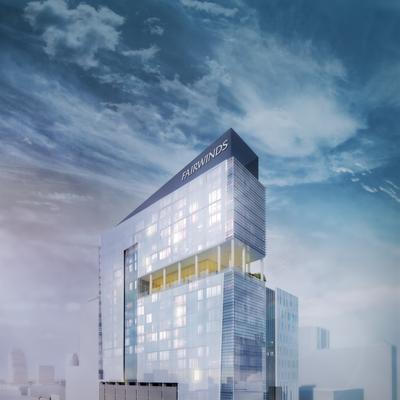A new $81 million mixed-use tower planned for downtown Orlando has signed on a credit union as its anchor tenant.
Fairwinds Credit Union has claimed space in the future 28-story, mixed-use tower called Tremont Plaza that will be built at Garland Avenue and South Street. Tremont Plaza will have a nine-story parking garage with 600 spaces; seven stories with more than 200,000 square feet of office space; 10,000 square feet of meeting space; a floor for amenities; and an eight-story, 180-room AC Hotel by Marriott, developer Lincoln Property Co. announced in a news release.
“Tremont Plaza will offer a prime location in an office market that has been experiencing a wealth of leasing activity, but hasn’t had new office space since Lincoln built at 111 N. Magnolia almost a decade ago,” said Scott Stahley, senior vice president of Lincoln.
Fairwinds will have the building’s naming rights, 32,500 square feet of office space for executives, wealth management, business services and marketing, and a credit union among the 5,000 square feet of ground-level retail space. Fairwinds expects to move into the new building in summer 2018.
Fairwinds currently has the naming rights and 40,000 square feet of office space at downtown Orlando’s 12-story tower at 135 W. Central Blvd. Fairwinds consolidated its “back office operations,” allowing it to reduce its footprint.
“We’re pleased to be growing as a financial institution and expanding our presence in downtown Orlando,” said Larry Tobin, president and CEO of Fairwinds, which is Orlando’s largest financial institution with $2 billion in assets. “We look forward to the development that Tremont Plaza will bring to our beautiful city, including jobs, local business and tourism.”
Other confirmed tenants at Tremont Plaza are Tremont Realty Capital, Lincoln Property Co., HuntonBrady Architects PA and Austin Commercial LP, as previously reported by Orlando Business Journal.
Plans for Tremont Plaza first came to light in April 2015 after Tremont Capital Realty, the project’s co-developer, revamped its plans for the land adjacent Church Street Ballroom from a 13-story, 205-room Hyatt Place Hotel to the current mixed-use tower.


