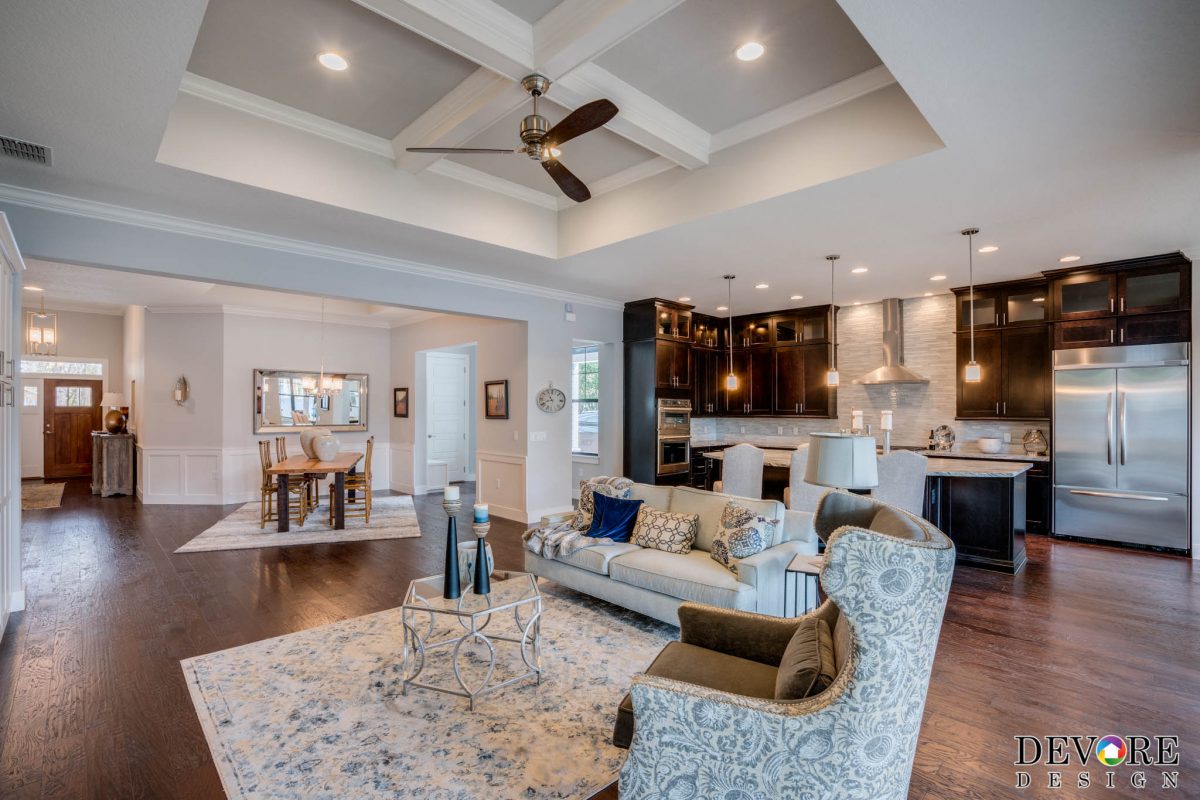An open floor plan encourages intimacy, but extended social isolation and a greater demand for home offices could lead to long-term lifestyle changes – and more walls.
The rise in working remotely is prompting more households to reconsider the popular open floor plan. Some of the common open-floor-plan complaints include poor sound quality and echoes, lackluster lighting, lingering cooking smells and a lack of private spaces for video calls.
Open floor plans have dominated real estate over the past few decades. The great room in an open floor plan combines the family room, dining room and kitchen into one giant space and encourages families to spend time together.
But as entire families scrambled to work and home-school during the COVID-19 pandemic, they’ve found it difficult to concentrate in single, vast open spaces. Now some homeowners are calling for the walls to come back.
“Our homes will change post-COVID-19,” Bret Parsons, a real estate professional in California and founder of the architectural division at Compass, told realtor.com. “This pandemic is hardly just an annoyance, but rather a significant lifestyle change. I predict the pendulum moving back to more traditional homes, with segmented rooms for multiple uses, including office suites, an exercise room, and a separate en suite for multigenerational living. Who wants [parents] in a care facility anymore?”
Regardless of any potential evolution in preferences, homes with open floor plans are still selling. But Parsons predicts owners will explore walling off certain spaces. Pocket doors can be one solution, as can zoning certain sections for work areas.
However, not all real estate pros believe this is the death of the open floor plan.
“I completely disagree with the great room being a thing of the past, and I don’t foresee a major correction for the open-plan home beyond the pandemic,” says Sven Simon, a real estate professional with Swell Property in the San Diego area. “The open floor plan mostly relates to the kitchen, dining room and living room blending together into one large space to entertain, for a larger feel and natural light. Those are the public areas of the home. People changing their work habits will not change that.”
Source: “Will Working from Home Spell Doom for the Open Floor Plan?” realtor.com® (June 10, 2020)
© Copyright 2020 INFORMATION INC., Bethesda, MD (301) 215-4688


